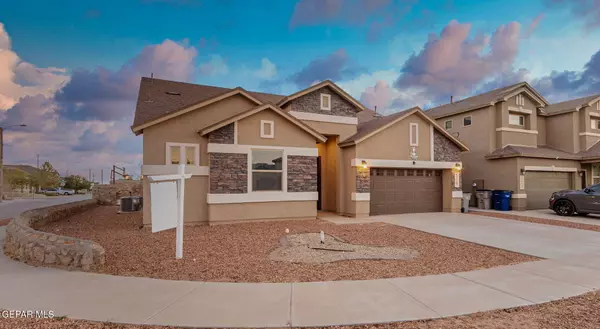For more information regarding the value of a property, please contact us for a free consultation.
14948 Tim Hardaway AVE El Paso, TX 79938
Want to know what your home might be worth? Contact us for a FREE valuation!
Our team is ready to help you sell your home for the highest possible price ASAP
Key Details
Property Type Single Family Home
Sub Type Single Family Residence
Listing Status Sold
Purchase Type For Sale
Square Footage 2,591 sqft
Price per Sqft $125
Subdivision Tierra Del Este
MLS Listing ID 906995
Sold Date 02/06/25
Style 2 Story
Bedrooms 4
Full Baths 2
Half Baths 1
HOA Y/N No
Year Built 2017
Annual Tax Amount $8,353
Lot Size 6,296 Sqft
Acres 0.14
Property Sub-Type Single Family Residence
Source Greater El Paso Association of REALTORS®
Property Description
Corner Lot Gem with a Bonus Upstairs Retreat!
This home is an absolute must-see! Sitting pretty on a corner lot in East El Paso, this 4-bedroom, 3-bath beauty is ready to impress. All the bedrooms are downstairs (yes, even the primary suite with its extra privacy), but here's the real kicker: the upstairs is its own private retreat. Think bedroom, full bath, and a huge bonus living area—a perfect setup for entertaining, a teen hangout, or even a cozy spot for guests or in-laws. With 2,591 square feet of living space, there's room for everyone to spread out and live comfortably. Plus, you're walking distance to schools and just minutes from shopping and dining—super convenient! If you're looking for a home that's stylish, spacious, and has a unique layout, this one's calling your name. Make it yours before someone else does!
Location
State TX
County El Paso
Community Tierra Del Este
Zoning R4
Rooms
Other Rooms See Remarks
Interior
Interior Features Kitchen Island, Utility Room, Walk-In Closet(s)
Heating Central
Cooling Refrigerated
Flooring Tile, Carpet
Fireplace No
Window Features Blinds
Laundry Electric Dryer Hookup, Washer Hookup
Exterior
Exterior Feature See Remarks
Pool None
Amenities Available None
Roof Type Shingle
Private Pool No
Building
Lot Description Corner Lot
Sewer City
Water City
Architectural Style 2 Story
Structure Type Stucco
Schools
Elementary Schools Cactus Trail
Middle Schools Manuel R Puentes
High Schools Pebble Hills
Others
HOA Fee Include None
Tax ID T28799945101600
Acceptable Financing Cash, Conventional, FHA, VA Loan
Listing Terms Cash, Conventional, FHA, VA Loan
Special Listing Condition See Remarks
Read Less
GET MORE INFORMATION




