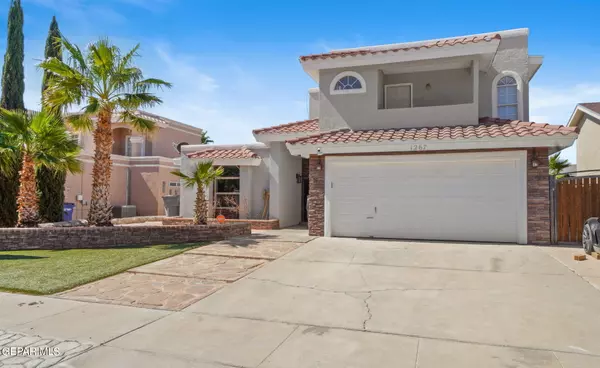For more information regarding the value of a property, please contact us for a free consultation.
1267 John Phelan DR El Paso, TX 79936
Want to know what your home might be worth? Contact us for a FREE valuation!
Our team is ready to help you sell your home for the highest possible price ASAP
Key Details
Property Type Single Family Home
Sub Type Single Family Residence
Listing Status Sold
Purchase Type For Sale
Square Footage 1,978 sqft
Price per Sqft $149
Subdivision Vista Del Sol
MLS Listing ID 889807
Sold Date 11/20/23
Style 2 Story
Bedrooms 3
Full Baths 1
Three Quarter Bath 1
HOA Y/N No
Year Built 1999
Annual Tax Amount $5,263
Lot Size 6,936 Sqft
Acres 0.16
Property Sub-Type Single Family Residence
Source Greater El Paso Association of REALTORS®
Property Description
Welcome to this beautiful home located in the East side of El Paso. This spacious 3-bedroom, 2-bathroom gem boasts 1,978 square feet of comfortable living space. Step inside and be greeted by a cozy fireplace, perfect for those chilly evenings. The heart of the home features a modern kitchen with a stylish island, ideal for entertaining and family gatherings. Upstairs, discover a versatile loft space that can be transformed into an office, playroom, or additional living area to suit your needs. Step outside into your private oasis, complete with a sparkling swimming pool and soothing jacuzzi, perfect for relaxation and recreation. A charming gazebo adds to the allure of your backyard, offering a delightful space for outdoor dining and entertaining. With its prime location and these remarkable features, this home is an opportunity you won't want to miss. Make it yours today and start living the life you've always dreamed of!
Location
State TX
County El Paso
Community Vista Del Sol
Zoning R3
Rooms
Other Rooms Gazebo
Interior
Interior Features Ceiling Fan(s), Kitchen Island, Loft, Walk-In Closet(s)
Heating Central
Cooling Refrigerated
Flooring Tile, Carpet
Fireplaces Number 1
Fireplace Yes
Window Features Shutters
Exterior
Exterior Feature See Remarks
Fence Back Yard
Pool Above Ground, Yes
Amenities Available None
Roof Type See Remarks
Porch Covered
Private Pool Yes
Building
Lot Description Standard Lot
Sewer City
Water City
Architectural Style 2 Story
Structure Type Stucco
Schools
Elementary Schools Loma Verde
Middle Schools Walter Clarke
High Schools Americas
Others
HOA Fee Include None
Tax ID V89399954401400
Acceptable Financing Cash, Conventional, FHA, VA Loan
Listing Terms Cash, Conventional, FHA, VA Loan
Special Listing Condition None
Read Less
GET MORE INFORMATION




