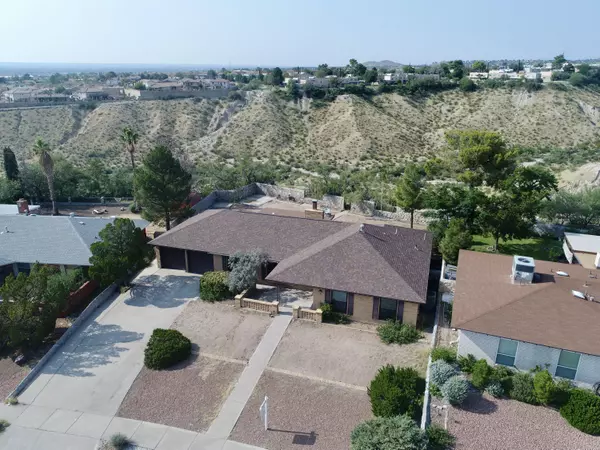For more information regarding the value of a property, please contact us for a free consultation.
703 SOMERSET DR El Paso, TX 79912
Want to know what your home might be worth? Contact us for a FREE valuation!
Our team is ready to help you sell your home for the highest possible price ASAP
Key Details
Property Type Single Family Home
Listing Status Sold
Purchase Type For Sale
Square Footage 2,138 sqft
Price per Sqft $157
Subdivision Coronado Hills
MLS Listing ID 851796
Sold Date 11/17/21
Style 1 Story
Bedrooms 3
Full Baths 2
HOA Y/N No
Year Built 1970
Annual Tax Amount $9,000
Lot Size 0.268 Acres
Acres 0.27
Source Greater El Paso Association of REALTORS®
Property Description
SWEEPING northerly views of the Franklin Mountains! Directly abuts the Wakeem-Teshner Nature Preserve at Resler Canyon! A beautiful single-level home with spectacular chef's kitchen having a 6-burner + griddle/grill, dual oven, 48'' Thermador Range/hood. Antique cream & deep coffee cabinetry, corbels and gorgeous crema-granite counters. Master Suite with Travertine bath, glass-walled, rainfall shower and corner jetted tub. Two other bedrooms with crown molding. Ceramic wood-plank-style floor tiles throughout. Open plan includes Kitchen-Dining (up to a 20' table)-Living Room with loads of natural light from north and south. Space for baby grand. 16SEER refrigerated AC. Owens-Corning 3-D Roof. Anderson argon Low-E windows. 2-car garage w/attic access stairs. Convenient to Mesa St., Sunland Park Dr., the I-10, outlet mall, hospitals, UTEP and professional offices. This charming home is perched up on a hill with forever views. Make it yours. Quick occupancy available. There's nothing quite like it in town
Location
State TX
County El Paso
Community Coronado Hills
Zoning R3
Interior
Interior Features Attic, Bar, Breakfast Area, Cathedral Ceilings, Ceiling Fan(s), Dining Room, Entrance Foyer, Great Room, MB Jetted Tub, MB Shower/Tub, Pantry, Utility Room, Walk-In Closet(s)
Heating Natural Gas, Central, Forced Air
Cooling Refrigerated, Ceiling Fan(s), Central Air
Flooring Tile, See Remarks
Fireplaces Number 1
Fireplace Yes
Window Features Blinds,Vinyl,Thermal,Double Pane Windows
Laundry Washer Hookup
Exterior
Exterior Feature Walled Backyard, Gutters - Partial, Back Yard Access
Fence Back Yard
Pool None
Roof Type Shingle,Composition
Private Pool No
Building
Lot Description View Lot
Faces South
Sewer City
Water City
Architectural Style 1 Story
Structure Type Brick Veneer
Schools
Elementary Schools Putnam
Middle Schools Morehead
High Schools Coronado
Others
Tax ID C81899907300300
Acceptable Financing Cash, Conventional, FHA, TX Veteran, VA Loan
Listing Terms Cash, Conventional, FHA, TX Veteran, VA Loan
Special Listing Condition None
Read Less
GET MORE INFORMATION




