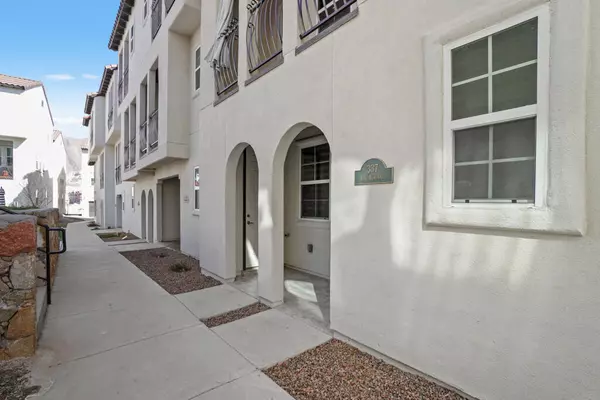For more information regarding the value of a property, please contact us for a free consultation.
337 VIN ALMORADI CT El Paso, TX 79912
Want to know what your home might be worth? Contact us for a FREE valuation!
Our team is ready to help you sell your home for the highest possible price ASAP
Key Details
Property Type Townhouse
Sub Type Townhouse
Listing Status Sold
Purchase Type For Sale
Square Footage 1,734 sqft
Price per Sqft $196
Subdivision Montecillo
MLS Listing ID 860680
Sold Date 05/20/22
Style Multi-Level
Bedrooms 2
Full Baths 1
Half Baths 1
Three Quarter Bath 1
HOA Fees $185/mo
HOA Y/N Yes
Year Built 2018
Annual Tax Amount $3,354
Lot Size 915 Sqft
Acres 0.02
Property Sub-Type Townhouse
Source Greater El Paso Association of REALTORS®
Property Description
MONTECILLO SUBDIVISION!!! El Paso if you missed out the first time, then here is your CHANCE NOW!!! This beautiful TOWNHOME with an amazing view of the private courtyard and Mountain.
Gas Post Lights line the streets to lead you to your Luxury Town Homes. 2 Bedroom 3 Stories with 2.5 baths. With close proximity to TOP GOLF, RESTAURANTS, modern and Amazing.
As you enter from the porch area to a Flex Room, (Office, living space, TV area, reading room, Open Floor Plan with a spacious Kitchen, large granite island, farm sink, spacious and inviting living area with fireplace with Cantera Stone-Wood like Ceramic Tiled floors giving it an amazing Modern look.
You can always step outside of the first balcony & enjoy meals or just relax and take in the breathtaking view of the courtyard and lights in the evening. The 3rd floor boasts 2 Owner Suites each with walk in Closet & Spectacular bathrooms. 2 car garage. Common areas_ COMING SOON! RESORT WATER PARK, GYM/ BUSINESS CENTER, GREEN AREAS-ACCESS TO APARTMENTS
Location
State TX
County El Paso
Community Montecillo
Zoning R3A
Interior
Interior Features 2+ Living Areas, Bar, Breakfast Area, Cable TV, Ceiling Fan(s), Frplc w/Glass Doors, Kitchen Island, Live-In Room, Master Up, Pantry, Study Office, Utility Room, Walk-In Closet(s)
Heating Natural Gas
Cooling Refrigerated, Ceiling Fan(s)
Flooring Tile, Carpet
Fireplaces Number 1
Fireplace Yes
Window Features Blinds,Storm Window(s)
Laundry Washer Hookup
Exterior
Exterior Feature Terrace, Balcony
Pool Community
Amenities Available Clubhouse, Pool, See Remarks
Roof Type Pitched,Tile
Private Pool Yes
Building
Lot Description Planned Community, Restricted, View Lot
Builder Name Bella Homes
Sewer City
Water City
Architectural Style Multi-Level
Structure Type Stucco
Schools
Elementary Schools Johnson
Middle Schools Morehead
High Schools Coronado
Others
HOA Name Dana Properties
HOA Fee Include Common Area,Front Landscape,Maintenance Exterior
Tax ID M64999903603200Agent
Acceptable Financing Cash, Conventional, FHA, VA Loan
Listing Terms Cash, Conventional, FHA, VA Loan
Special Listing Condition Deed Restrictions, Homeowner Fees
Read Less
GET MORE INFORMATION




