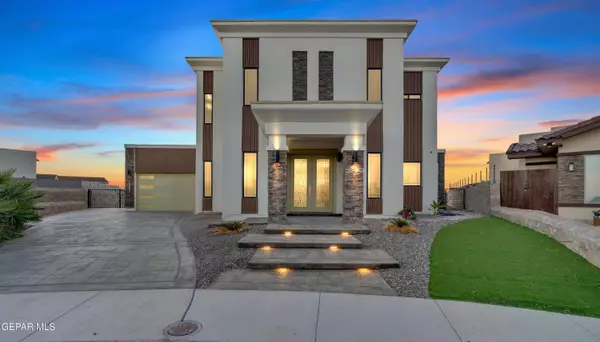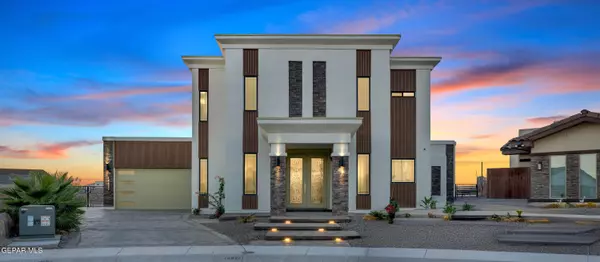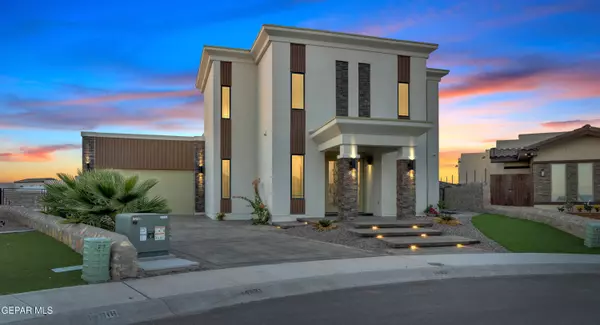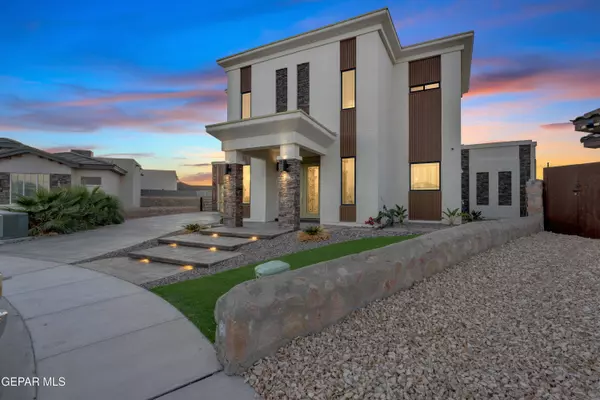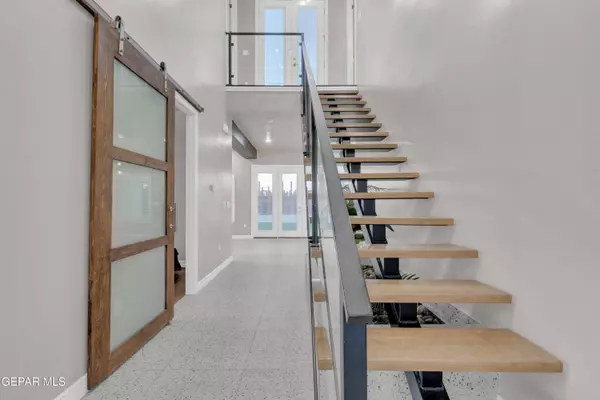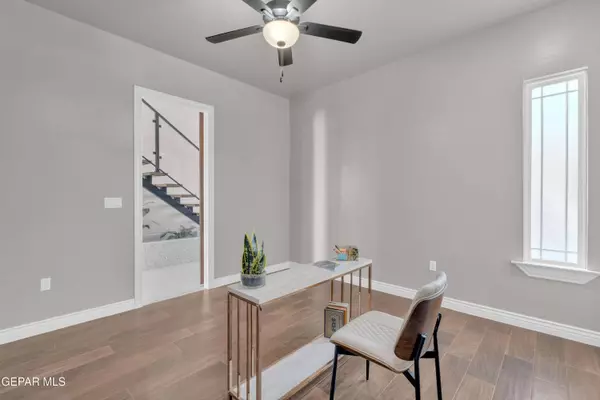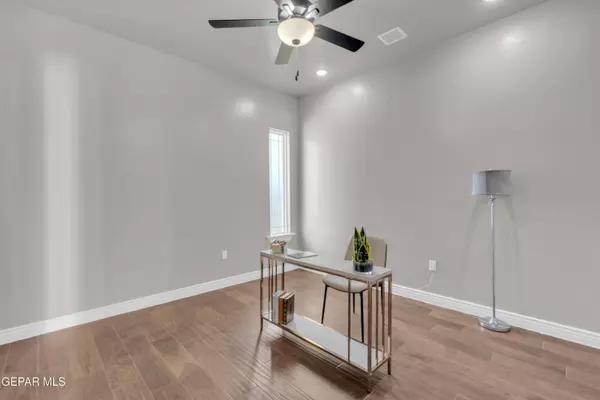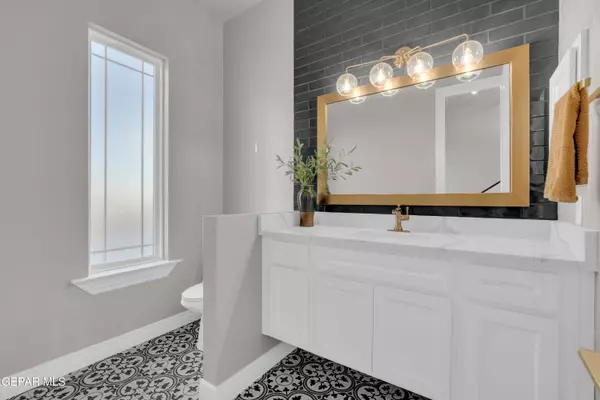
GALLERY
PROPERTY DETAIL
Key Details
Property Type Single Family Home
Sub Type Single Family Residence
Listing Status Active
Purchase Type For Sale
Square Footage 2, 929 sqft
Price per Sqft $168
Subdivision Tierra Del Este
MLS Listing ID 933957
Style 2 Story
Bedrooms 3
Full Baths 2
Half Baths 2
HOA Y/N No
Year Built 2022
Annual Tax Amount $14,176
Lot Size 0.318 Acres
Acres 0.32
Property Sub-Type Single Family Residence
Source Greater El Paso Association of REALTORS®
Location
State TX
County El Paso
Community Tierra Del Este
Zoning R1
Rooms
Other Rooms Pergola
Building
Lot Description Cul-De-Sac, See Remarks
Faces East
Sewer Public Sewer
Water City
Architectural Style 2 Story
Structure Type Wood Siding,Stucco
New Construction No
Interior
Interior Features Cathedral Ceiling(s), Built-in Features, Bar, Ceiling Fan(s), Formal DR LR, Game Hobby Room, Master Up, Pantry, Walk-In Closet(s), Zoned MBR
Heating Central, Forced Air
Cooling Refrigerated, Ceiling Fan(s), Central Air
Flooring Terrazzo, Tile, Carpet
Fireplaces Number 2
Fireplaces Type Electric
Fireplace Yes
Window Features Shutters,Double Pane Windows
Laundry Electric Dryer Hookup, Washer Hookup
Exterior
Exterior Feature Balcony, Back Yard Access
Fence Back Yard
Pool None
Amenities Available None
Roof Type Pitched,Flat
Private Pool No
Schools
Elementary Schools Sgt Jose F Carrasco
Middle Schools Manuel R Puentes
High Schools Pebble Hills
Others
HOA Fee Include None
Tax ID T28799948802200
Security Features Smoke Detector(s),Security System
Acceptable Financing Cash, Conventional, FHA, TX Veteran, VA Loan
Listing Terms Cash, Conventional, FHA, TX Veteran, VA Loan
Special Listing Condition None
Virtual Tour https://www.propertypanorama.com/instaview/gepar/933957
SIMILAR HOMES FOR SALE
Check for similar Single Family Homes at price around $495,000 in El Paso,TX
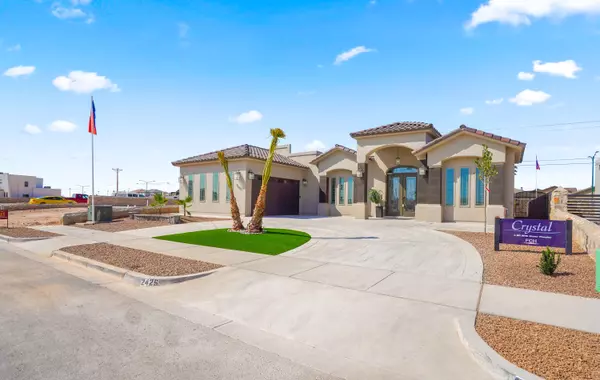
Active
$695,000
2425 Cesar Cordova PL, El Paso, TX 79938
Listed by ClearView Realty4 Beds 3 Baths 3,100 SqFt
Open House
$354,950
14624 Pebble Hills BLVD, El Paso, TX 79938
Listed by Keller Williams Realty4 Beds 3 Baths 2,002 SqFt
Pending
$300,000
0 Roma AVE, El Paso, TX 79938
Listed by Steve Shapiro, REALTOR3 Beds 2 Baths 4,300 SqFt
CONTACT


