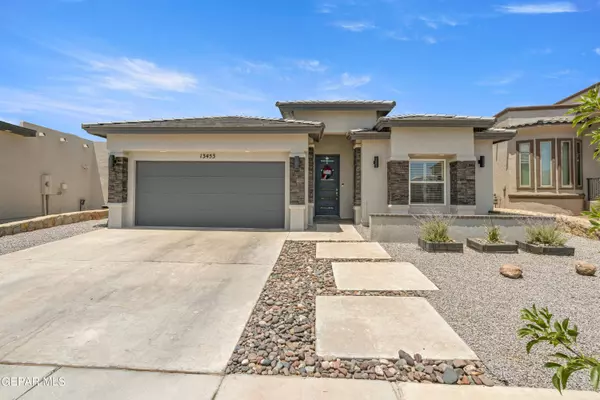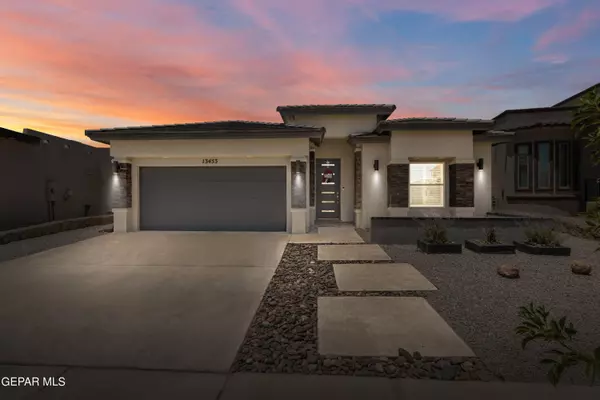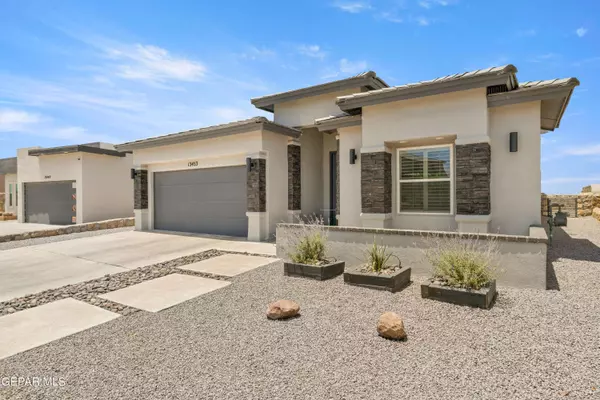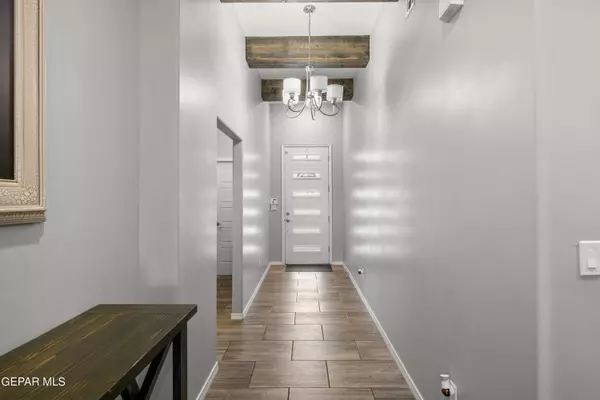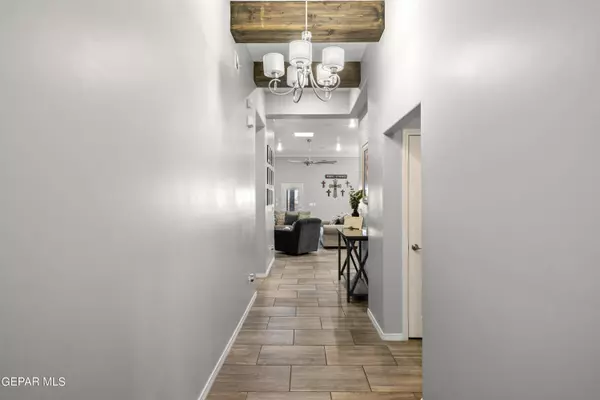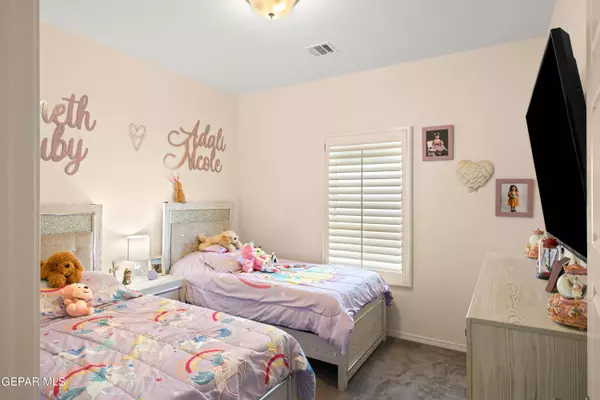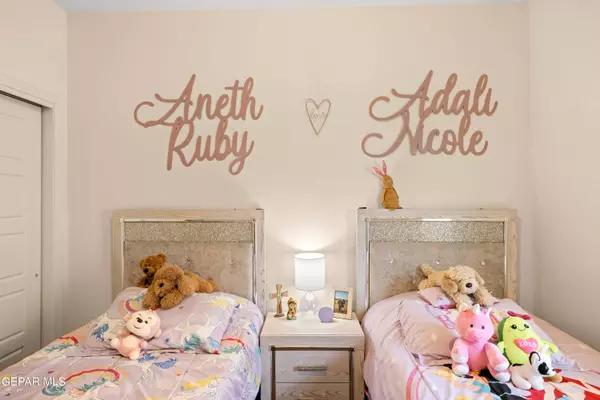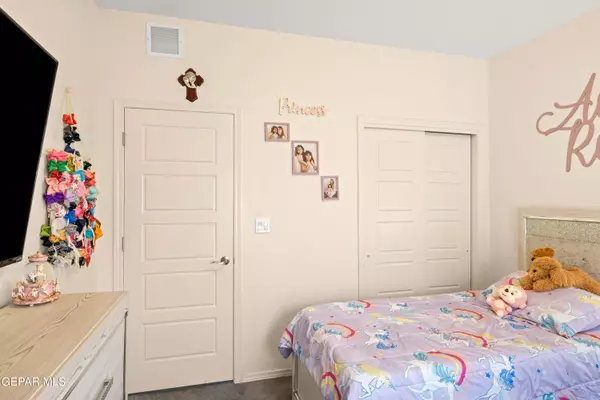
GALLERY
PROPERTY DETAIL
Key Details
Sold Price $334,950
Property Type Single Family Home
Sub Type Single Family Residence
Listing Status Sold
Purchase Type For Sale
Square Footage 2, 005 sqft
Price per Sqft $167
Subdivision Painted Desert At Mission Ridge
MLS Listing ID 905054
Sold Date 08/23/24
Style 1 Story
Bedrooms 4
Full Baths 2
Half Baths 1
HOA Y/N No
Year Built 2020
Annual Tax Amount $6,500
Lot Size 7,296 Sqft
Acres 0.17
Property Sub-Type Single Family Residence
Source Greater El Paso Association of REALTORS®
Location
State TX
County El Paso
Community Painted Desert At Mission Ridge
Zoning R4
Rooms
Other Rooms Storage
Building
Lot Description Standard Lot
Sewer See Remarks
Water See Remarks
Architectural Style 1 Story
Structure Type Stucco
Interior
Interior Features Ceiling Fan(s), Entrance Foyer, Frplc w/Glass Doors, Kitchen Island, Pantry, Utility Room
Heating Central
Cooling Refrigerated
Flooring Tile, Carpet
Fireplace No
Window Features Shutters
Laundry Gas Dryer Hookup, Washer Hookup
Exterior
Exterior Feature See Remarks
Pool None
Amenities Available None
Roof Type Flat,Tile
Private Pool No
Schools
Elementary Schools Dr Sue Shook
Middle Schools Col John O Ensor
High Schools Eastlake
Others
HOA Fee Include None
Tax ID 677745
Acceptable Financing Cash, Conventional, FHA, VA Loan
Listing Terms Cash, Conventional, FHA, VA Loan
Special Listing Condition None
CONTACT


